Ohio Holocaust And Liberators Memorial
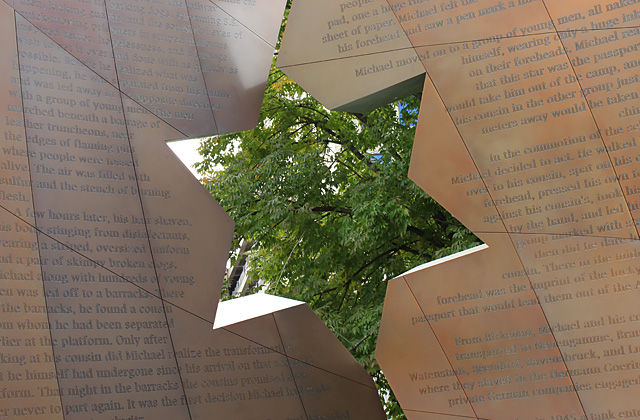
The Ohio Holocaust and Liberators Memorial was unveiled by Governor John Kasich and architect Daniel Libeskind during a ceremony held at the Ohio Theater and the South Plaza of the Ohio Statehouse Monday, June 2, 2014.
The ceremony was the conclusion of a three year process that began May 4, 2011 when Governor Kasich proposed a memorial to remember Ohio Holocaust survivors and Ohio World War II veterans who liberated thousands from Nazi death camps in the spring of 1945. In March 2012, Governor Kasich signed legislation authorizing the creation of the memorial with oversight of the project being given to the Capitol Square Review and Advisory Board (CSRAB) and the Ohio Arts Council (OAC).
The Ohio Holocaust and Liberators Memorial at the Ohio Statehouse represents humanity at its most destructive and its most compassionate. The memorial speaks for the millions of voices the Holocaust silenced and thanks the brave men and women of Ohio who liberated the oppressed and fought for human freedom during the Second World War.
Memorial Facts
Designer: Daniel Libeskind, Studio Daniel Libeskind
General Contractor: Turner Construction and Zahner Co.
Steel/Bronze: Zahner Co.
• 4 tons of steel (standard A36K);
• 3.5 tons of bronze
Stone: Cleveland Marble & Mosaic Co.
• 11 tons of limestone
• 13.7 tons of granite
Building Area: 1,029 square feet
Total Budget: $2.145 million
Starting Date: November 6, 2013
Dedicated: June 2, 2014
Memorial Text
The following is inscribed on the top of the stone wall:
IN REMEMBRANCE OF THE SIX MILLION JEWS WHO PERISHED IN THE HOLOCAUST AND MILLIONS MORE INCLUDING PRISONERS OF WAR, ETHNIC AND RELIGIOUS MINORITIES, FREEMASONS, HOMOSEXUALS, THE MENTALLY ILL, DEVELOPMENTALLY DISABLED, AND POLITICAL DISSIDENTS WHO SUFFERED UNDER NAZI GERMANY
The following is inscribed on the front of the stone wall:
INSPIRED BY THE OHIO SOLDIERS WHO WERE PART OF THE AMERICAN LIBERATION AND SURVIVORS WHO MADE OHIO THEIR HOME IF YOU SAVE ONE LIFE, IT IS AS IF YOU SAVED THE WORLD
“Every human being who chooses to remember this chapter of history and to infuse it with meaning is thereby choosing to struggle for the preservation of the bedrock moral values that alone make possible the existence of a well-ordered society. This is a commitment to uphold human rights, above all, freedom and the sanctity of life, and the opportunity for people to live side by side in harmony.” – Avner Shalev
Mount Vernon Sundial
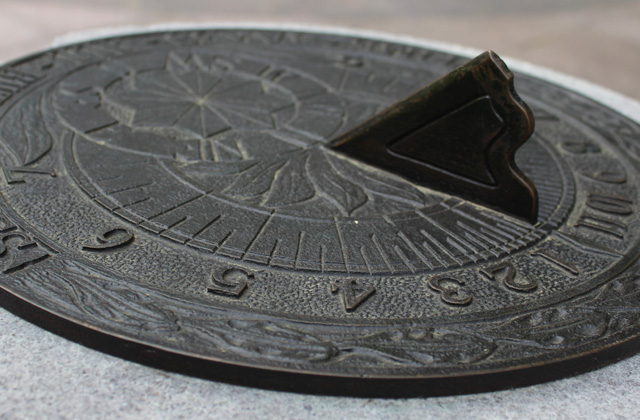
This sundial was erected along the north side of the Statehouse by the Daughters of the American Revolution in 1932, memorializing the bicentennial of the birth of George Washington. It is a replica of a sundial at Washington’s Virginia home at Mount Vernon.
G.A.R. Lest We Forget Sundial
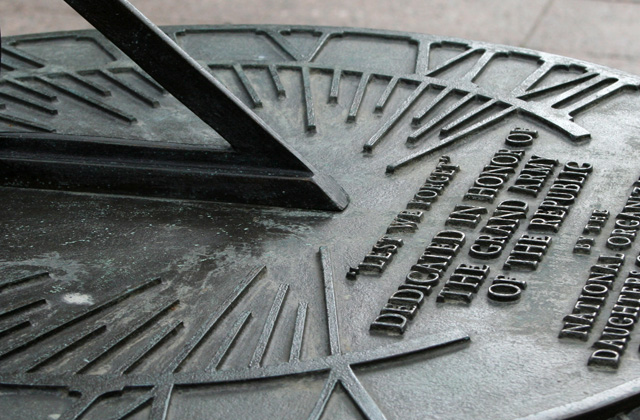
The Daughters of Union Veterans of the Civil War, an auxiliary of the Grand Army of the Republic (G.A.R.), dedicated the G.A.R. sundial entitled “Lest We Forget” at their 75th reunion in 1941.
The sundial commemorates those who served past war efforts during a period when Americans were considering how involved they should become in World War II.
Civil War Cannons
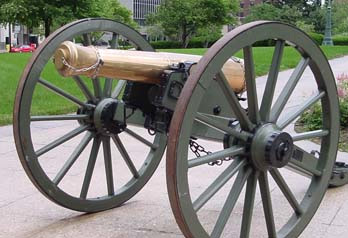
The four Statehouse civil war cannon (cannons) were used by the 23rd Ohio Volunteer infantry.
They are believed to be the remainders of the 12 six-pounder bronze field guns and 12 twelve-pounder Napoleons model 1857s purchased from Greenwood foundry (Cincinnati) by the State of Ohio in 1964. Although it is claimed that one of the cannons was relocated from Gettysburg after seeing action, known facts dispute this claim. There are no claims that any of the other Statehouse cannons saw action.
World War Memorial
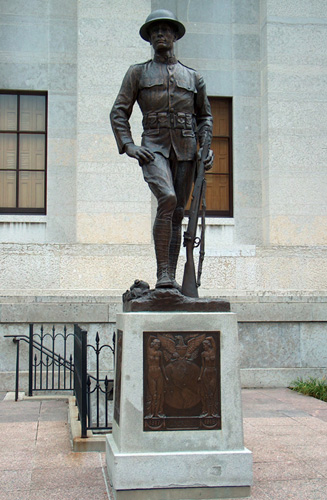
The inscription on the monument reads:
Ohio World War Memorial
1917-1918
To justice in war and lasting peace after victory.
To the Armed Forces of the United States “with the going down of the sun and in the morning we shall remember them.”
To the women of America in the World War. They served nobly in a just cause.
Authorized by an Act of the 88th General Assembly of Ohio. Myers Y. Cooper, Governor. Dedicated November 22, 1930.—Commission: Chas. W. Montgomery, Miss Pauline F. Abrams, Arthur W. Reynolds, Horace S. Keifer, Gilson D. Light, R.G. Ingersoll.
Ohio Veterans Plaza
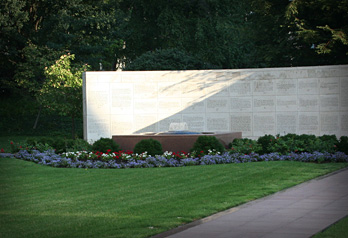
The inspiration for the Ohio Veterans Plaza will surely become a legend in years to come.
In 1981, two Vietnam veterans, Carl Chandler and Harry Edwards, erected under the cover of night on the Capitol grounds a hand painted four-by-eight-foot sheet of plywood as a tribute to veterans of the Vietnam War. As the story goes, the two were to be charged with trespassing and destruction of state property until then-State Senator Richard Pfeiffer, intervened. Pfeiffer, also a Vietnam veteran, convinced officials to allow the hand-made monument to stand for a specific period of time. Shortly thereafter, the Ohio Legislature passed a bill to install a permanent veteran’s monument. The plaza honors Ohio men and women who have served our country since World War II, as well as those who will serve in the future.
Designed by Schooley Caldwell Associates, the memorial was part of the state’s comprehensive restoration of the 10-acre Capitol Square. Construction of the plaza was the final feature of site improvements on the east grounds. After completion, the Ohio Veterans Plaza became the new east entrance to the Capitol Complex, a symbol that our government could not exist without the sacrifices Ohio veterans have made.
Design components of the plaza include:
- Two curved Ohio limestone walls that are inscribed with actual correspondence sent home to families, friends and loved ones by members of the armed forces involved in conflicts.
- Two fountains surrounded by benches and annual flowers.
- Plaque designations of the five branches of the armed services.
- Inscribed names of Ohio’s 88 counties with accompanying flagpoles.
- Flagpoles displaying American, Ohio and POW/MIA flags.
- A large grassy lawn to commemorate the traditional parade ground atmosphere of a military post.
The plaza serves as the entrance for all tour and school groups and features a drop-off area for buses. The plaza and its design features not only commemorate veterans, but serve as an appropriate educational vehicle for the many visitors and students who pass the Statehouse grounds every day.
Spirit of 98 Monument
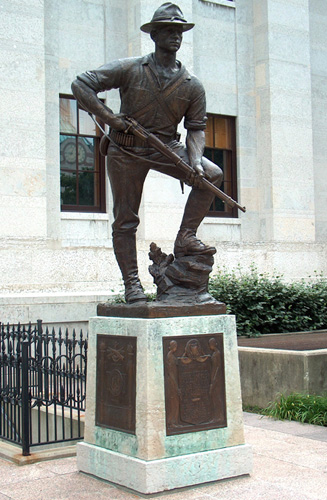
Sculptor Frank L. Jirouch created the Spirit of ’98 in 1928 to commemorate the soldiers who fought in the Spanish-American War, Philippine Insurrection and the China Relief Expedition (1898-1902).
The inscription on the monument reads:
ERECTED BY THE STATE OF OHIO TO THE HONOR AND MEMORY OF THE OHIO VETERANS OF THE SPANISH-AMERICAN WAR, PHILIPPINE INSURRECTION AND THE CHINA RELIEF EXPEDITION.
1898 — 1902
THE CAUSE WHICH TRIUMPHED THROUGH THEIR VALOR WILL LIVE.
UNITED • SPANISH WAR VETERANS, 1898–1902 • CUBA, PHILIPPINE ISLANDS, PORTO RICO, U.S.A.
THE REPUBLIC IS SECURE SO LONG AS WE CONTINUE TO HONOR THE MEMORY OF ITS DEFENDERS.
UNITED SPANISH WAR VETERANS MEMORIAL COMMISSION APPOINTED BY GOVERNOR VIC DONAHEY. AUTHORIZED BY THE 87TH GENERAL ASSEMBLY OF OHIO.
CARMI A. THOMPSON
CHARLES F. THOMPSON
RALPH H. CARROLL
FRANK AUTH
THOMAS W. JONES
FRANK D. HENDERSON
GEORGE F. SCHLESINGER
ERNEST P. HAZARD
GEORGE M. FORNEY
“WE MAKE IMMORTAL THE PRINCIPLES FOR WHICH THEY CONTENDED.” —EDWARD S. MATTHIAN, COMMANDER, DEPARTMENT OF OHIO, UNITED SPANISH WAR VETERANS.
1928 BY UNITED SPANISH WAR VETERANS MEMORIAL COMMISSION (OHIO).
These Are My Jewels Monument
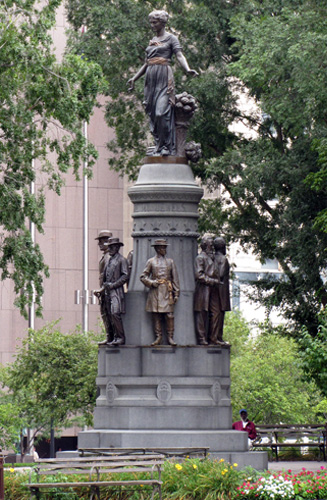
The sculptural group entitled “These Are My Jewels” is an imposing addition to the Northwest corner of the Statehouse grounds.
Tall and commanding, a series of life size portrait sculptures arranged around a drum shaped base gives recognition to the military and political leaders from the state of Ohio who contributed greatly to the Union cause during the Civil War.
The title of the statue is taken from an anecdote of Roman history. The figure atop the statue is Cornelia, a wealthy and respected Roman woman whose sons Gaius and Tiberius were prominent in military action and in politics. The story goes that Cornelia was visited by several friends who took delight in displaying their new and expensive garments and elaborate jewelry, and after each of the women had taken their turn at being complimented, they asked their hostess where her fine things were. The quick witted Cornelia left the room, her face alight with pride and returning with her sons pronounced, “These are my jewels.”
In the context of the statue Cornelia personifies the state of Ohio, presenting to the nation in time of crisis with the state’s best and brightest sons to be used in the service of the war effort. The idea of the statue comes from the boast of General Roeliff Brinkerhoff who claimed that Ohio’s most distinguished contribution to the nation was her men. Brinkerhoff was president of the Ohio Archeological and Historical Society, forerunner of today’s Ohio Historical Society, and had the conception of using Cornelia in a monument of some kind that would be part of an Ohio Pavilion at the World Columbian Exposition in Chicago in 1893. The details were worked out by architect and sculptor Levi Tucker Scofield, a Union officer himself, who had previously created the epic Sailors and Soldiers Monument in Cleveland. The original plan was to honor six “jewels”: Generals Ulysses S. Grant, William T. Sherman, James A. Garfield and Phillip Sheridan as well as Treasury Secretary Salmon P. Chase and Secretary of War Edwin Stanton, and this is how the piece was first shown.
During its display at the Chicago event, the monument’s location was less than ideal. Originally intended to house a show case of Ohio products of industry and agriculture as well as art and handicraft, the Ohio building was essentially a very comfortable and rather ornate public convenience-a rest room. The artwork would have a more fitting setting when it was brought to Columbus after the close of the World Exposition. Public subscription raised the funds needed to bring the monument to Columbus, erect it on the grounds of the Statehouse, and create a seventh “jewel”. Governor William McKinley lead efforts to honor his old commanding officer, Rutherford B. Hayes on the Jewels monument, so that portrayed around the drum shaped base of the statue are no less than three of the state’s eventual eight Presidents.
The “Jewels” statue would be a popular land mark for downtown pedestrians, and was humorously portrayed by Columbus native James Thurber in his short story The Day the Dam Broke. In Thurber’s description of the panic surrounding the 1913 flood in the downtown area, he conjures up the hilarious image of a woman climbing onto the bronze shoulders of the Jewels in her frenzied attempt to escape the approaching flood waters, which actually never came.
Peace Monument
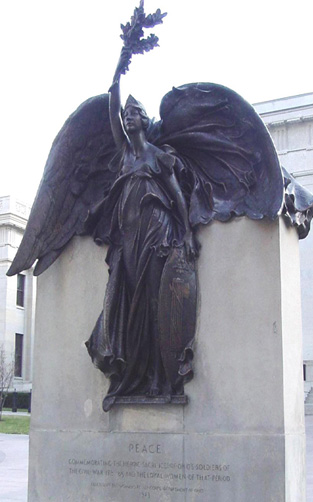
Bruce Wilder Saville created this monument in 1923, not long after the end of World War I and the passage of the 19th amendment to the U.S. constitution, which granted American women the right to vote.
The statue is centrally located on the north side of Capitol Square along Broad Street.
The inscription on the monument reads:
PEACE
COMMEMORATING THE HEROIC SACRIFICES OF OHIO’S SOLDIERS OF
THE CIVIL WAR 1861-65 AND THE LOYAL WOMEN AT THAT PERIOD
ERECTED BY THE WOMAN’S RELIEF CORPS DEPARTMENT OF OHIO
1923
Additional inscriptions read:
When our country sent out the call to arms for the preservation of the Union Ohio sent more than three hundred thousand of her sons ··· They had the faith that right makes might and that faith dared to do their duty ··· This memorial is erected in grateful tribute to their devotion and self-sacrifice.
Men win glory in the fierce heat of conflict but the glory of Woman is more hardly won ··· Upon her falls the burden of maintaining the family and the home; nursing the sick and wounded and restoring the courage of the broken. She endures the suspense of battle without its exaltation ··· This memorial is erected in grateful tribute to the loyal women of 61-65 without whose help no victory—or lasting peace—could ever have been won.
LET US HAVE PEACE
William McKinley Monument
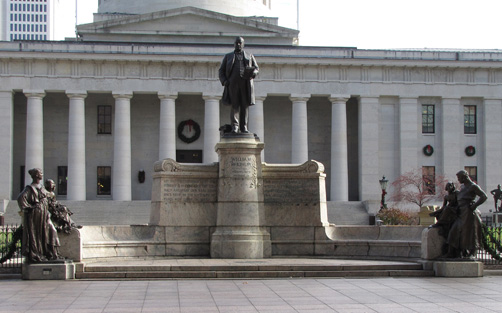
The west side of the Statehouse and Capitol Square is dominated by the McKinley Memorial, a monumental grouping of statues that honors the nation’s 25th President, an Ohio native who was assassinated in 1901.
McKinley was born in 1843, the seventh of nine children of a Scots Irish family of humble circumstances living in Niles, Ohio. The family moved to near by Poland, Ohio to take advantage of better schools in that area. Upon completion of high school, McKinley attended college for one term before enlisting in the Union Army in 1861. There he served as a Private in the 23rd Regiment of the Ohio Volunteer Infantry, a unit commanded by another future President, Rutherford B. Hayes. When he mustered out in 1865 at wars end, McKinley’s combination of initiative, integrity and bravery had earned him several promotions, and he left the service a brevet Major, and would usually be referred to as “Major McKinley” until his election as President.
McKinley completed his legal education after the war and was admitted to the Ohio Bar in 1867. The passage of two years would bring about several life altering events for the young lawyer, when in 1869 he entered politics with his election to the post of Prosecutor for Stark County, and in that same year began courting the vivacious and pretty young woman who would become his wife, Ida Saxton.
McKinley’s initiative and integrity and his warm humble personality would see him succeed as county prosecutor and lead to a long stretch in the US Congress representing the Stark County area. He was elected as Ohio Governor in 1891 and easily won reelection to a second term. As the Republican nominee for President in 1896, McKinley waged a “front porch campaign” that emphasized the essentially modest and humble character of the man, and he won the election by a wide margin. He repeated that landslide victory when he was elected to a second term in 1900, but tragedy would ensue and he would not complete his second term.
While touring the Pan-American Exposition in Buffalo, New York, McKinley was shot twice at close range. Initially his doctors thought he would recover, but eight days after the shooting, McKinley died, launching an enormous wave of public mourning and grief that would envelope the nation and much of the world.
Almost immediately, Columbus residents began to consider some permanent memorial to the native son of Ohio who the nation looked on as a martyr. A committee of local notables began the effort, and city newspapers solicited public donations. The total cost of the monument was $50,000, half of which was provided by the Legislature and the remainder from individual contributions of pennies, nickels, dimes and quarters. Homer A Mac Neil of New York executed the sculptural figure of the President at the monument’s center, basing his depiction upon photographs, information provided by friends and associates of the late President as well as a model who posed in clothing provided by McKinley’s tailor.
On either side of the monument are flanking statues representing Peace and Prosperity. Each is depicted as an adult figure guiding and instructing a youth, representing the next generation. The adult female figure of Peace, a palm of peace grasped in her hand, draws a little girl close to herself to confide that the greatness of the nation is in her peaceful pursuits, while the adult male figure of Prosperity instructs a young boy in the use of the tools of industry, the basis of so much of the nation’s prosperity.
A crowd of over 50,000 people attended the September 14th, 1906 unveiling of the monument, the largest crowd to attend a Statehouse event up to that time. They were drawn in large measure by the memory of the recently departed President, and also by the guest of honor at the unveiling, Alice Roosevelt Longworth, wife of an Ohio Congressman and the daughter of McKInley’s Vice President, Theodore Roosevelt. Dubbed “Princess Alice” in the media of the day, Mrs. Longworth was known for her up to the minute fashions, daring behavior and tart tongue.
When an underground parking garage was constructed beneath the West lawn in the 1960s, the McKinley Monument was temporarily displaced. When it was rededicated in a new location near its old home, Governor James Rhodes struck a common theme that those speaking of McKinley, the basic humility and honor of the man that Rhodes called “the nation’s last cavalier. The old fashioned values which helped make America great were deeply rooted in William McKinley.”
Even the location of the statue pays tribute to the devotion this humble man had for his wife. The statue gazes west across High Street to the site of the old Neil House Hotel, where the couple resided during their time in Columbus. An energetic woman in her youth, Ida McKinley’s health declined greatly during her time as First Lady of Ohio. She was frail and often bed ridden. Her devoted husband was always hesitant to leave her, even when official duty called. Every morning, as he walked to work across the street McKinley would make a point of waving to his wife as she gazed out the second story window
Statue of Christopher Columbus
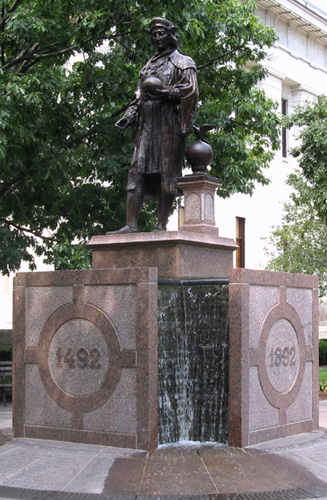
The rendering of the sea faring explorer who is the namesake of Ohio’s capitol city has a history shrouded in mystery and speculation as the man it depicts. Though historians can not provide definitive information about Columbus’ birth date, nationality or physical description, the fact that he made a number of voyages to what would be called the New World is not in question. As the 400th anniversary of Columbus’ first voyage approached in 1892 many Americans sought ways to recognize what many felt was the beginning of the nation’s history.
One Columbus resident, Monsignor Joseph Jessings went so far as to have a statue of the Italian explorer created and put on display on the grounds of the Catholic Seminary he had founded. When the Pontifical College Josephenium left its near Eastside location for a larger campus north of the city in 1932, the statue was given to the state, and has been a fixture on the grounds of the Statehouse ever since. The piece is crafted of hammered copper plates joined together with rivets, and was created in Salem Ohio in the workshops of the W.H. Mullins company, who did a large volume of business in this type of hollow metal sculptures that were inexpensive, quick to make and often more detailed than stone. The Mullins company produced at least four other Columbus statues such as this one, likely basing the design on work produced by the well known American sculpture Augustus St. Gaudens.
The inscription on the monument reads:
BASE West side: Christopher Columbus, an Italian navigator, launched four voyages of discovery to the new world. East side: Donated by the Josephinum to the State of Ohio. This statue was relocated to Capitol Square. North side: The fountain honors Ohio’s sister state bond with Liguria, Italy, the navigator’s home. South side: The Pontifical College Josephinum commissioned this statue from the W.H. Mullins studio.
FOUNTAIN West side: 1492. The spirit of discovery has the power to change the course of human history as demonstrated by the voyages of Christopher Columbus, whose imagination shattered the boundaries of the Western world. Modern history has been shaped by one man’s courage to pursue a dream. 1892. A dream shared by later generations who explored a vast continent where freedom and opportunity beckoned to those with the courage and imagination to venture westward. 1932. Westward into Ohio came the successors to the spirit of Columbus, naming the capitol city of the new state after the man who symbolized the spirit of the frontier. . . 1992. Frontiers explored by later generations of Ohioans extend beyond land and water to a new world whose potential remains to be unlocked by the spirit of discovery.
2
Senate Chamber
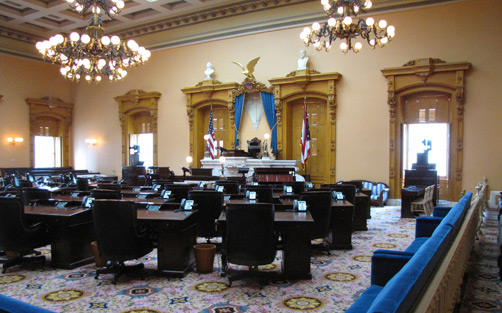
The marble dais is original. It was carved on site from a massive piece of marble that had to be placed in the room before all of the walls and ceilings were in place. The mahogany-and-walnut chair on the dais is original as well. The gray pedestal on the wall behind the dais is an example of trompe l’oeil painting, French for “fool the eye.” It appears three-dimensional, but is in fact only a two dimensional painting.
Senate Chamber Floor
The desks on the Senate floor are reproductions of the originals, with the exception that these desks are wired for microphones, telephones and computers. Most of the woodwork in this room is original, including the windows and door frames. As with most of the wood in the Statehouse, pine and poplar has been used and grained to look like oak. A sample of the original graining technique was discovered only by finding one of the original shutters behind a faux window along the north wall of the House Chamber.
The colors used in the Statehouse today also match the originals. Extensive paint research determined the colors actually used in the mid 1800s. Layer by layer, paint was removed until the original colors were exposed. Some of the original colors are French blue, straw yellow and salmon. The color scheme in the Senate Chamber is the same as it appeared in 1861 and features approximately 25 different colors of paint.
The columns in the rear of the Chamber are made of white Pennsylvania marble and are topped with Corinthian capitals. (These stand in stark contrast to the Doric capitals on the columns on the Statehouse’s exterior.) The visible patches in the columns are from a balcony which was constructed in the 1890s to provide additional public seating. The balcony was removed in 1935.
The Senate Chamber also has served purposes other than as a meeting place for the legislature’s upper branch. When the Statehouse opened in 1857, the Grand Jubilee utilized the Chamber as a dance floor. During the early days of the Civil War, soldiers on their way to battle were quartered temporarily throughout the Statehouse, including in the Senate Chamber. It has been said that Senators provided the soldiers with paper and pencils so that they could “write their farewells to their mothers and sweethearts.”
House Chamber
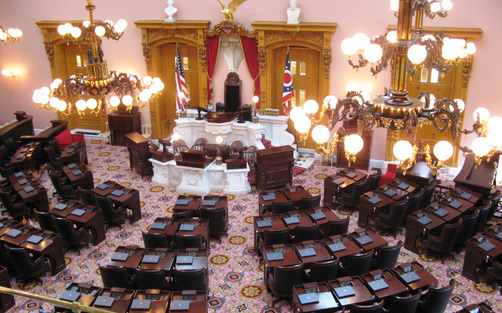
The House Chamber is approximately the same size as the Senate Chamber and accommodates Ohio’s 99 elected state representatives. The Chamber was largely designed by Nathan B. Kelley, one of the original Statehouse architects.
Viewing Gallery
Kelley included two ornate side balconies in his design. Because the balconies were supported with cantilever brackets rather than columns, the Statehouse Commissioners had to be convinced that the brackets were capable of supporting the weight of guests viewing the proceedings. To prove they were sound, Kelley hung 4,000 pounds of pig iron from each of the brackets. The balconies were able to hold the weight and were approved.
Balcony
A third balcony was added at the rear of the House Chamber 30 years later in 1891. This balcony, referred to as the Ladies’ Gallery, is rumored to have been built to accommodate women who wished to view the debate. It was said at the time that women could not handle the rigors of debate. By 1995, however, a woman, Jo Ann Davidson, was serving as the first female Speaker of the Ohio House of Representatives and was addressing the gallery, filled with both men and women, almost daily. The gallery, although not original, was preserved due to its significant seating capacity.
Speaker’s Lectern & House Floor
The marble Speaker’s dais is original and was carved on site. It was carved from a massive piece of marble, which had been placed in the room before all of the walls and ceilings were constructed. The gray pedestal on the wall behind the dais is an example of trompe l’oeil painting, French for “fool the eye.” It appears three-dimensional, but is in fact only a two-dimensional painting. The chair is commonly referred to as the “Lincoln Chair,” although it was not even constructed until 1878, well after Lincoln’s death. The name is likely derived from Lincoln’s 1861 address to a joint session of the Legislature in the House Chamber on February 13, 1861. There were so many guests that the House Rules were temporarily suspended, and women were permitted onto the floor of the House for the first time.
The representatives’ desks rest on a raised platform, which was added at the turn-of-the-century. This platform now provides representatives with disabilities easier access to the floor and creates space for computer, telephone and microphone wiring.
Original House Chamber
The representatives’ desks are reproductions of the original desks and have been modified with microphones, telephones and computers. Most of the woodwork in this room is original, including the windows and doorframes. As with most of the wood in the Statehouse, pine and poplar has been used and grained to look like oak. A sample of the original graining technique was discovered only by finding one of the original shutters behind a faux window along the north wall of the House Chamber.
The colors used in the Statehouse today also match the originals. Extensive paint research determined the colors actually used in the late 1800s. Layer by layer, paint was removed until the original colors were exposed. Some of the original colors are French blue, straw yellow and salmon. The color scheme in the House Chamber is the same as it appeared in 1861 and features approximately 25 different colors of paint.
The skylights in the House Chamber ceiling have been re-opened. The bronze chandeliers are reproductions based on period sketches, with the center chandelier weighing 1,200 pounds and reaching 12 feet in diameter.
1
Atrium
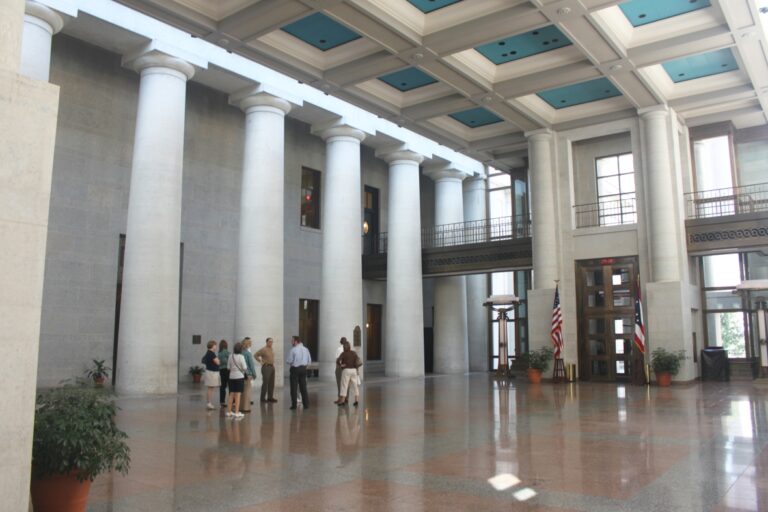
The Capitol Atrium was completed in 1993 as a connector between the Statehouse and the Senate Building. Once merely an open space that was used as a walkway, the Atrium now serves as a convenient gathering place for press conferences, special events and even wedding receptions. The Atrium now provides visitors and employees with much needed shelter from the rain, snow, sun and humidity.
Atrium Interior
Great care was taken to ensure that the Atrium was secondary, yet complimentary, to the Statehouse and the Senate Building. In fact, the Atrium is a self-supporting structure, touching the other buildings only at the roofline and, along the walls where the second-story walkways enter the buildings. The limestone used in all three buildings came from the same vein of Columbus limestone in western Columbus.
Lincoln Plaque
This site also has been host to its share of historical events. In 1859, Abraham Lincoln spoke to a small group of Ohioans from the east terrace of the Statehouse (now the Atrium). His visit to Ohio took place shortly after the famous Lincoln-Douglas debates. A plaque commemorates his visit.
Before the Atrium was constructed, this space was home to a number of pigeons, which congregated in the area. Perched atop the roofs and ledges, the pigeons made crossing to and from buildings an interesting challenge. Since then, the Ohio Department of Natural Resources has created a habitat for peregrine falcons across the street. These falcons have had a profound effect on the pigeon’s manners. Today, only a replica pigeon oversees the interior of the Atrium.
Pete the Pigeon
Though the cardinal has enjoyed its status as the official state bird since 1933, the Statehouse is home to another notable Ohio fowl. Quietly, Pete’s perched in the Senate Building doorway located between the Statehouse and the Senate Building. Pete the Pigeon has seen many senators come and go through the years.
Prior to the renovation of Capitol Square, people had to brave wind, rain, and pigeons as they crossed back and forth between the Statehouse and the Senate Building. This open-air area between the two buildings became known as “Pigeon Run” due to the number of pigeons that congregated in the area. In 1993, the space between the two buildings was enclosed to create the Capitol Atrium, a stunning gathering place used for special events. All the pigeons have moved on now, except for Pete.
Grand Staircase
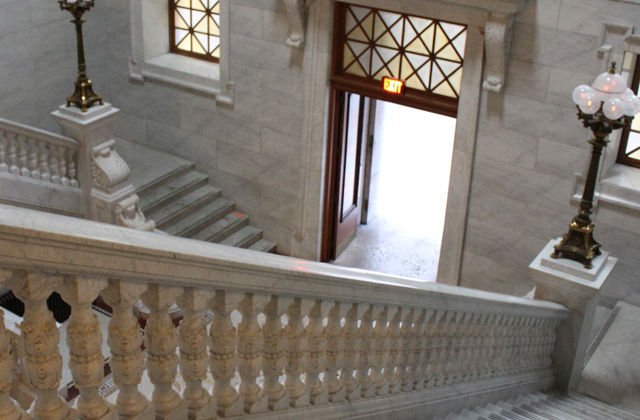
The Grand Stair Hall is an elaborate and impressive public space that provides connection for the street level entrance of the building, one floor below, with the Statehouse that lies just to the west. The predominate material used in this part of the building is white Carerra marble from Italy. The staircase is designed in the popular “Beuax Artes” (French for beautiful arts) style prevalent at the time and bears a striking resemblance to the main stairs at the Paris Opera House. During renovation work in the 1990s, much effort was used to return the marble to its pristine white appearance, after having been stained dark yellow by years of coal and tobacco smoke.
The design and decoration of the entire building proclaims Ohio’s wealth and power at the turn of the century. By 1900, Ohio was a major source of steel, wheat, corn and other commodities. Compared to the simpler, inwardly focused 1861 Statehouse, the Senate Building gives evidence of the United States’ emergence as a world industrial power at the beginning of the 20th century.
The light fixtures in this space are also original. Because this building was designed in the late 1800s, the fixtures are plumbed for both gas and electricity. The planners at the time were not certain that electricity would “catch on.” However, by the time construction was complete, electricity was used in the building.
In 1993, after a three-year restoration, the Judiciary Annex reopened as a new home for the Ohio Senate. Featuring offices for 31 of Ohio’s 33 senators, the Senate Building is a fine example of historical aesthetics combined with modern functionality.
Light Courts
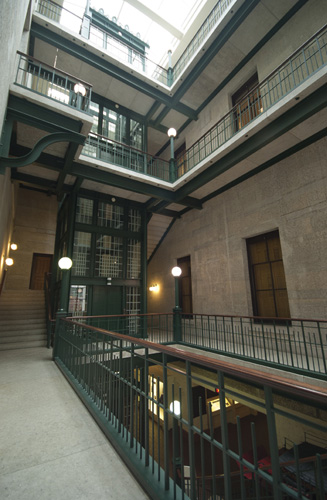
In the early 1800s when the Statehouse originally was designed, gas lighting was not commonly used indoors. Rooms on the outer edge of the building had windows as a source of light. In order to let natural light into the interior offices of the building, the Statehouse architects chose to construct four “light courts.” The light courts created courtyards within the building and permitted natural light to enter through the top of the light courts and then through a series of windows on what otherwise would have been the Statehouse’s interior.
Although the Statehouse was designed before the use of indoor gas lighting, by the time it was completed, 22 years later, gas lighting had been incorporated into the design. Once gas, and later electric, lighting was available, the need for the light courts diminished. As a result, the light courts became prime real estate and were eventually filled with floors for offices. In one light court, seven floors had been created. This is one of the reasons why the Statehouse, which was designed with 54 rooms in 1861, had been subdivided into 317 rooms in 1989 when the restoration began.
The haphazard construction of rooms eventually led to an unsafe and disorganized facility. In one case, a state representative could either close the office door or have a visitor, but not both. Another representative could not stand up straight in parts of the office. The joke was that the offices were so small that you had to go outside in the hallway to change your mind. The remodeling was done so haphazardly that one office had been walled off and forgotten. However, it was still arranged as an office full of furniture, including a desk and chairs.
Indoor plumbing was one of the early innovations of the Statehouse. Limestone balconies crossed the light courts, leading from meeting rooms and offices to men’s restrooms, referred to then as “water closets.” Since women were not a part of the legislative process at the time, women’s restrooms were not viewed as necessary.
In 1876, an additional set of restrooms was added near the House Chamber. Accidentally, the restroom’s sewer ducts were connected to the building’s ventilation ducts. Over the next eight years, the air in the Statehouse, especially near the House Chamber, was particularly nauseating. Newspaper reports from the period refer to the stench and ensuing problems as “Statehouse Malaria.” It was even reported that a representative from Washington Court House went home and died after session, and another had to go to Florida for his health after spending a winter in the Chamber. In November 1884, the problem was diagnosed, and 150 barrels of filth were removed from the ducts.
Today, two light courts have been fully reopened. The other two have had the skylights re-opened, but some floors remain due to the need for office space. Although the Statehouse has been restored to museum quality, it still functions as a working office building for Ohio’s government. Ohio’s Statehouse is the eighth-oldest working capitol in the nation.
Ladies Gallery
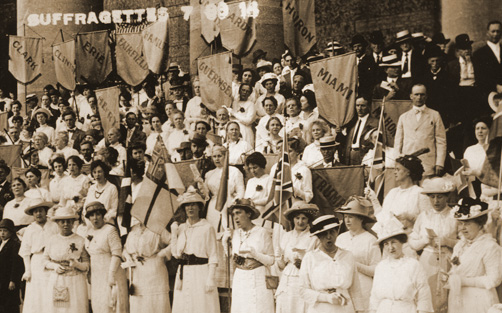
The Ladies’ Gallery is a place of honor and learning in the Ohio Statehouse. The room pays homage to the first female Ohio legislators who paved the way for women in government and honors all women who have served in the Ohio General Assembly. Its enduring function informs and inspires all who visit – especially young women and girls – to take an active role in democracy.
The room contains an interactive kiosk, historic items, clothing, photos, banners and artifacts pertaining to the first women legislators and the history of the Suffrage movement in Ohio.
Click here to visit the Ladies’ Gallery Website.
Women’s Suffrage
Anti-slavery, abolitionism, temperance. After many decades of working for freedom and righteousness for others, women began to use their collective voice to fight for their own voting rights to influence and achieve social justice.
Ohio was a pivotal and active state in the movement with the second National Women’s Rights Convention held in Salem in 1850. And in 1912, more than 5,000 Ohio women marched for suffrage at the Ohio Statehouse. On June 16, 1919 – only 12 days after the proposed Constitutional amendment was sent to the states by Congress for ratification – the Ohio General Assembly voted to ratify the 19th Amendment to the U.S. Constitution with a vote of 74 to 5 in the House and a vote of 27 to 3 in the Senate. The 19th Amendment became law on August 18, 1920.
Ohio’s First Female Legislators
Taking their historic seats for the 1923-24 session were six courageous, capable and determined women elected by their home districts to the Ohio Legislature.
Nettie McKenzie Clapp
From Cuyahoga County who served in the Ohio House. Representative Clapp was the first woman legislator to sponsor a bill that was enacted into law.
Lulu Thomas Gleason
From Lucas County who served in the Ohio House. Representative Gleason was most noted for her campaign being managed entirely by women and being backed by the Women’s Christian Temperance Union.
Adelaide Sterling Ott
From Mahoning County who served three terms in the Ohio House. Representative Ott was the first woman member of the House to temporarily preside over that body when she was asked by the Speaker of the House to occupy the chair during a session.
May Martin Van Wye
From Hamilton County who served in the Ohio House and the Ohio Senate. Representative Van Wye was in the House for three terms before serving as an Ohio Senator for one term.
Nettie Bromley Loughead
From Hamilton County who served in the Ohio Senate. Senator Loughead was the first woman to receive a nomination to run for the Ohio Senate and the first to introduce a bill.
Maude Comstock Waitt
From Cuyahoga County who served in the Ohio Senate. Senator Waitt served four terms in the Ohio Senate. She was among the first women to serve in the House before being elected to the Senate.
George Washington Williams Room
The George Washington Williams Memorial Room honors Ohio’s first African-American legislator. In addition to images of Williams, the 1860s style room features photographs of other African-Americans who followed Williams in the legislature.
Williams was a Civil War veteran and ordained minister who took up the study of law while living in Cincinnati. He was elected to represent Hamilton County, serving one term in the House from 1880-1881. Afterward, he became a respected, published historian and was engaged in the cause of civil justice. He died at the age of 41 while in England.
Rotunda
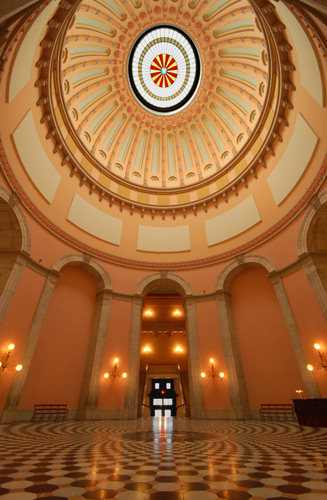
The Rotunda is one of the most remarkable spaces in the Statehouse. Stretching 120 feet from the floor to the skylight, the Rotunda is filled with 12 different colors and distributes light to other areas of the building.
The Rotunda skylight is 67 feet lower than the United States Capitol Building in Washington, D.C.
The crown jewel in the Rotunda’s dome is its 29-foot-wide skylight. The center circle of the skylight is a hand-painted Great Seal of Ohio, a reproduction of the Seal that was in use in 1861 when the Rotunda was completed. The restoration of this skylight was funded by schoolchildren across the state in a penny-collection campaign, spearheaded by Bob Evans Farms.
The seal in the dome, which is 2’8″ in diameter, is slightly different than the seal in use today. You’ll notice this seal not only has the mountains, a sheaf of wheat and a bundle of arrows, but it also includes a canal boat in the foreground. The canals were an important mode of transportation at the time this seal was designed (circa 1847). The seal has changed multiple times in the course of Ohio’s history.
The floor of the Rotunda consists of nearly 5,000 pieces of hand-cut marble from around the world. The salmon stones are from Portugal; the black and green marble is from Vermont; and the white marble is from Italy.
Governor's Office
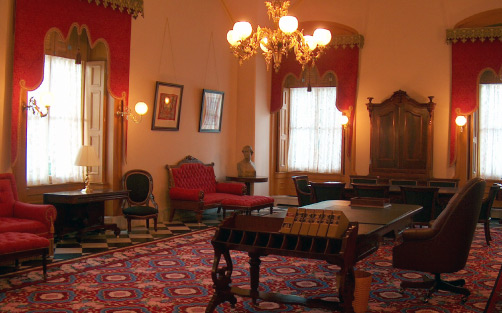
The Governor’s Office you see today is virtually identical to the Governor’s office that Abraham Lincoln saw in 1861. According to historical records, Lincoln sat at this desk across from then-Ohio Governor William Dennison, Jr., and discussed the impending Civil War. During this visit to the Ohio Statehouse, Lincoln was informed that he had won election to the Presidency of the United States.
Original Governor’s Office
The Governor’s Office exhibits the highest level of restoration in the Statehouse. According to the standards set forth by the U.S. Secretary of the Interior, this space qualifies as a Zone 1 restoration. Every effort was made by the restoration team to conceal signs of today’s technology. Light switches, phones, and computers are all concealed within furniture pieces.
The bust on the north wall is of Salmon P. Chase, the first governor to serve in the Statehouse. A bust of Abraham Lincoln sits on the desk. Behind the door is Lincoln’s Council of War, portraying Lincoln meeting with his Ohio born advisors Edwin Stanton and Ulysses S. Grant. The corners of the carpet in the Governor’s Office display the 1857 Great Seal of Ohio. Though the original carpet was woven of wool, today’s carpets are synthetic to withstand substantial foot traffic.
Governor’s Desk
The Governor’s desk is the original desk used in this building. It was first used in 1857 by Governor Salmon P. Chase and is made of rosewood and walnut. It was discovered in the warehouse of the Ohio Historical Society. It has since been restored, even saving the original leather tabletop.
Other Furniture
The bookcase in this picture is also an original piece of furniture and actually held Ohio’s first set of law books. The chairs, sofas, settee and tables on the west wall are all antiques that have been reupholstered and refinished. The cabinets on the east and south walls are reproduction pieces, based on photographs of the original furniture.
The secretary on the north wall is original to the building as well. Although most likely used by a Supreme Court justice, three of these original secretaries have been found. They are located in the Governor’s office, the Senate President’s office and the office of the Speaker of the House.
G
The Ohio Constitution
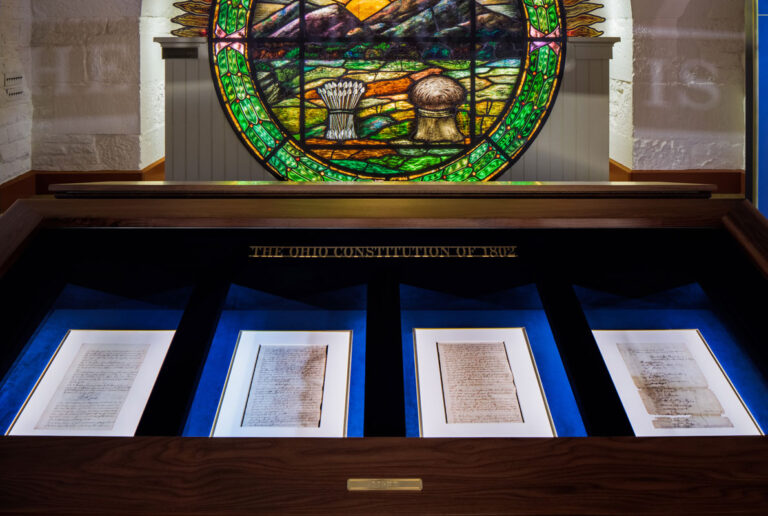
Ohio is a diverse state, but each person, no matter where they are from has one thing in common – the Ohio Constitution.
Within this introductory area of the Seat of Government Gallery, visitors are presented with replicas of the original 1802 and 1851 version of the Ohio Constitution. The Constitution governs each citizen today, as it has for more than 200 years. Within this exhibit, the historical document comes alive and becomes a relevant marker in people’s lives. Visitors are able to experience the what, who and why of the creation of this document. Through touchscreen and video, visitors are provided with a timeline of Ohio history and key constitutional moments. Visitors are able to take a practical look at how the constitution directly affects them by seeing how it has changed over time through an interactive process. In this exhibit area, visitors also learn about the judicial branch of state government as well as the Ohio’s state seal.
Medal of Honor Recipients
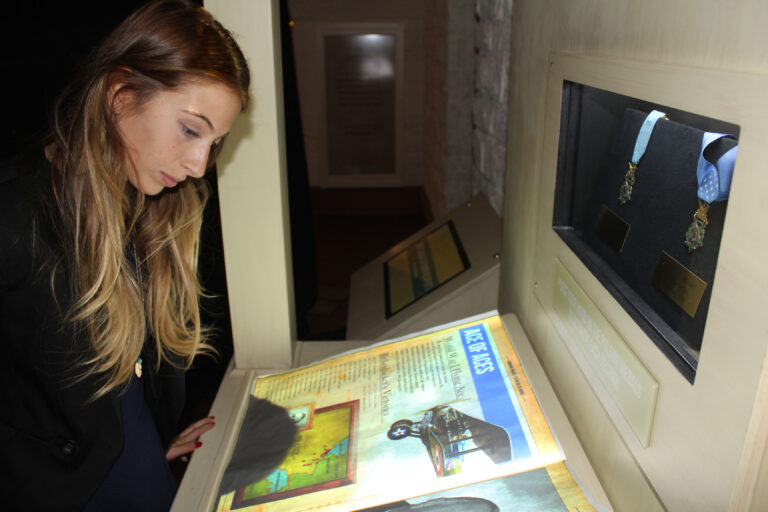
Honoring Ohioans is the name of the Statehouse exhibit which pays tribute to each Ohioan who has received the Medal of Honor, the highest distinction for American military service. Over 300 in number, these men and women represent every military conflict since the Civil War when the award began.
Great Ohioans
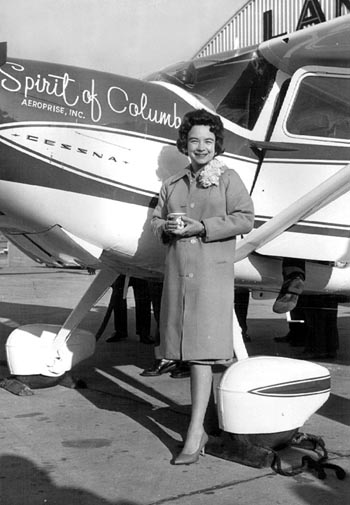
Commemorated in the Ohio Statehouse are over three dozen men and women from the Buckeye State whose lives have made significant contributions to history. The Great Ohioans program was launched by the Capitol Square Foundation in 2003.
Statehouse Museum
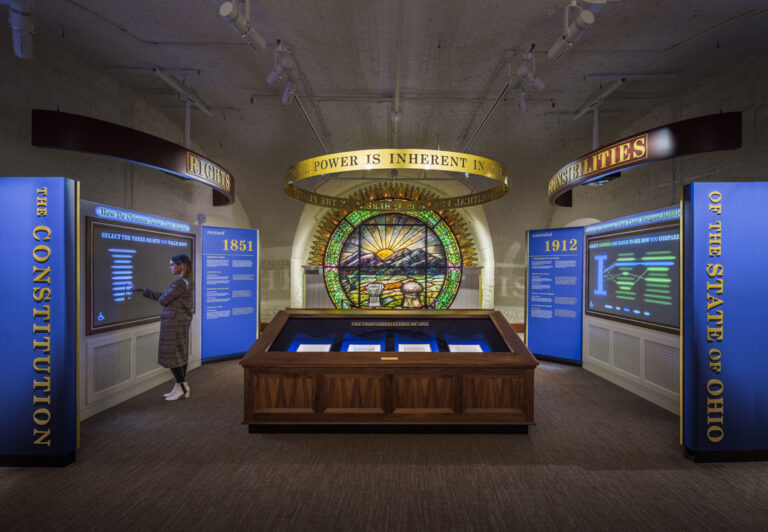
The Ohio Statehouse Museum offers exhibits that encourage visitors to participate in the government process by making choices, expressing their opinions, comparing viewpoints and even becoming a part of an exhibit by giving a State of the State address. A thrust on contemporary issues enables visitors to better relate to the governing process. The Museum is an interactive place for learning about Ohio government for nearly 90,000 Ohio Statehouse tour visitors annually. The Museum includes interactive, hands-on exhibits that challenges visitors’ knowledge about Ohio history and the workings of state government, while equipping them to more fully participate as citizens. Historical artifacts and images will tell the stories of those who designed and built the Statehouse and those who have come to serve. Audiovisual media transport visitors to historical events and invite them to imagine themselves as governor or a legislator.
Map Room
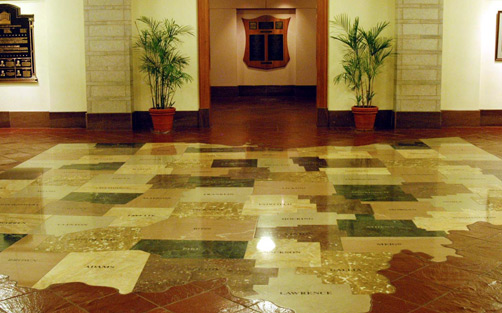
On the Ground Floor, below the Atrium, the Statehouse Education & Visitors Center provides a classroom environment for the thousands of schoolchildren who visit Capitol Square each year. The Center also serves as a starting point for the visitor experience and an orientation about the building and state government.
Inside the building, one of the most popular elements is the Map Room. Constructed of five types of marble from around the world, as well as limestone, the large map of Ohio illustrates Ohio’s 88 counties. This true-to-scale map allows for visitors and schoolchildren alike to pass through all of Ohio’s counties during one visit to the Statehouse.
Inverse arches made of brick are clearly visible in the exposed foundation wall of the Statehouse along the western side of the Map Room. These arches are an innovative engineering technique used by architect Henry Walter to more evenly distribute the massive weight of the stone building to the foundation. The point where each of the half-circle arches connects with its neighbors is directly beneath one of the massive columns that surround the building on the all four sides.
Map Room Art
In the Map Room, two large 550-pound reliefs depict teachers and children in a classroom environment. To the left of the classroom doors hangs the One-Room Schoolhouse relief. This relief depicts a classroom scene of an early-Ohio teacher reading with her students in a one-room schoolhouse. Spencerian script, Ray’s arithmetic and a McGuffey Reader, all products of Ohio, appear in the background. On the chalkboard, a list of Presidents from Ohio appears to be the history lesson for the day.
To the right of the classroom doors hangs the Modern Classroom relief. This relief portrays a modern classroom scene as students receive a lesson in social studies. A teacher in the background signs the words “to learn” in recognition of the nation’s first state school for the deaf founded in Ohio in 1829. The background celebrates the achievements of Ohioans, including astronauts Neil Armstrong and John Glenn and aviators Orville and Wilbur Wright.
Both reliefs were created by George Danhires of Kent, Ohio, and installed in November 1995.


